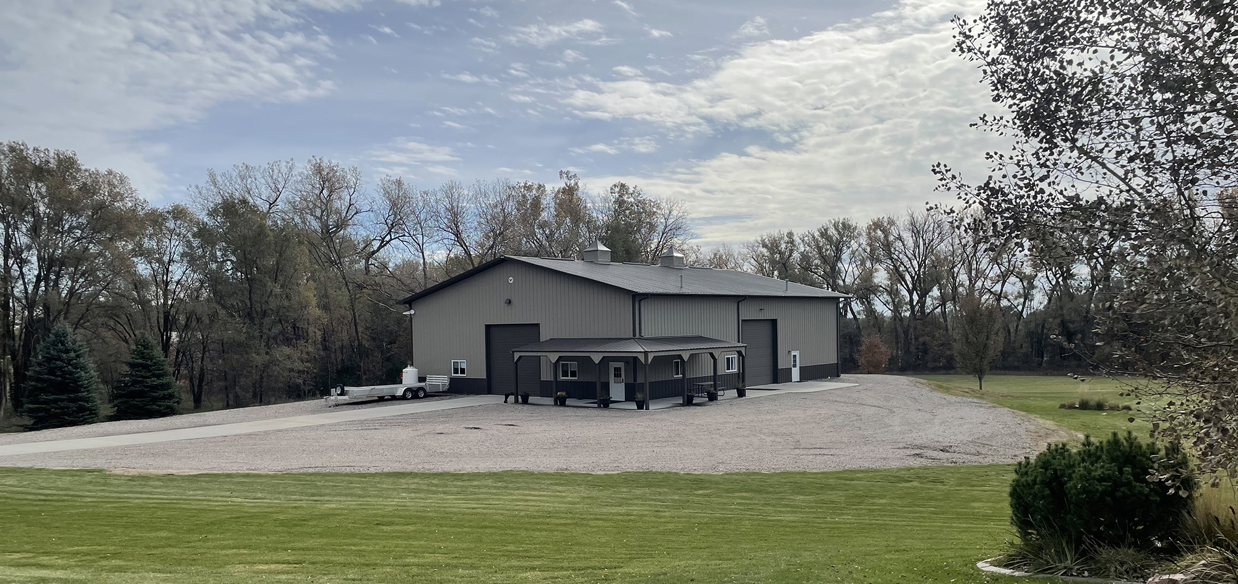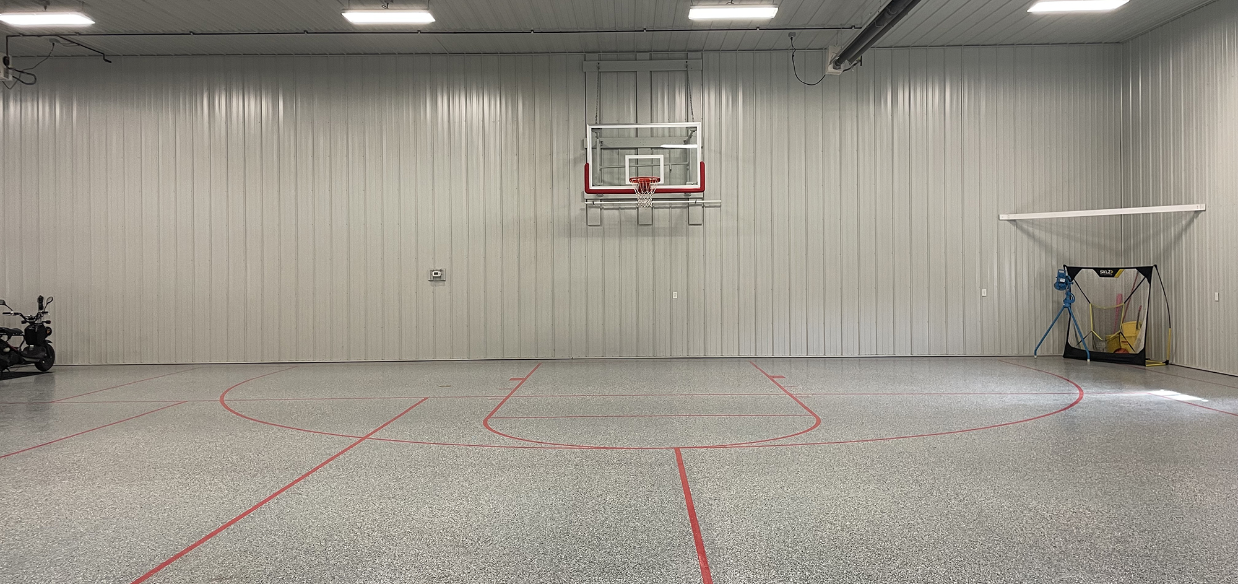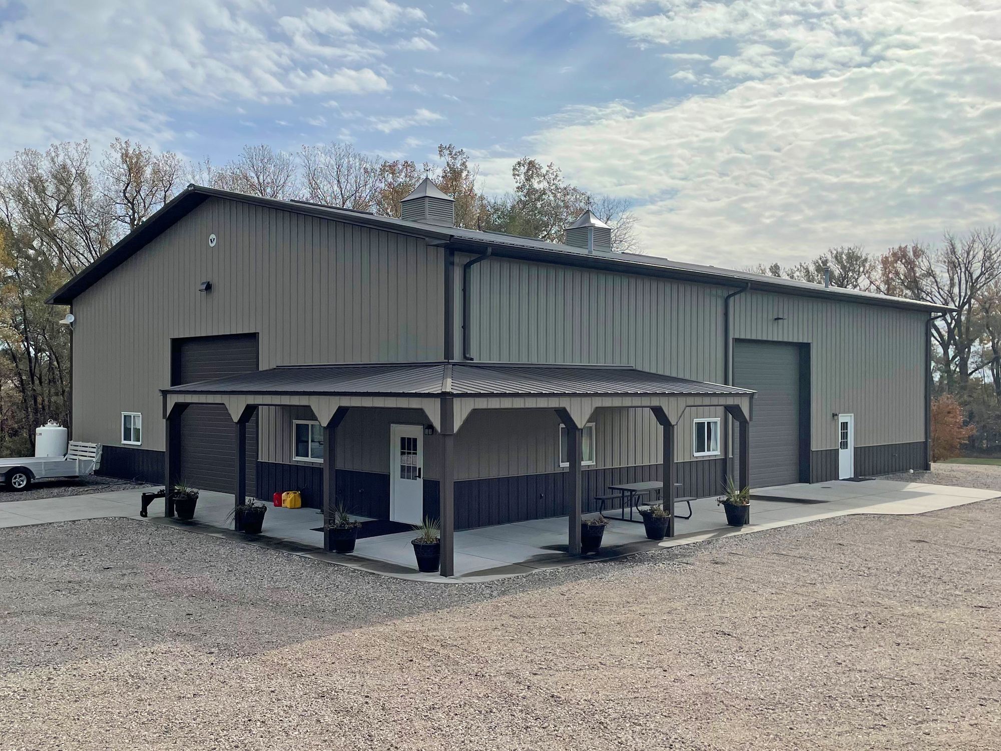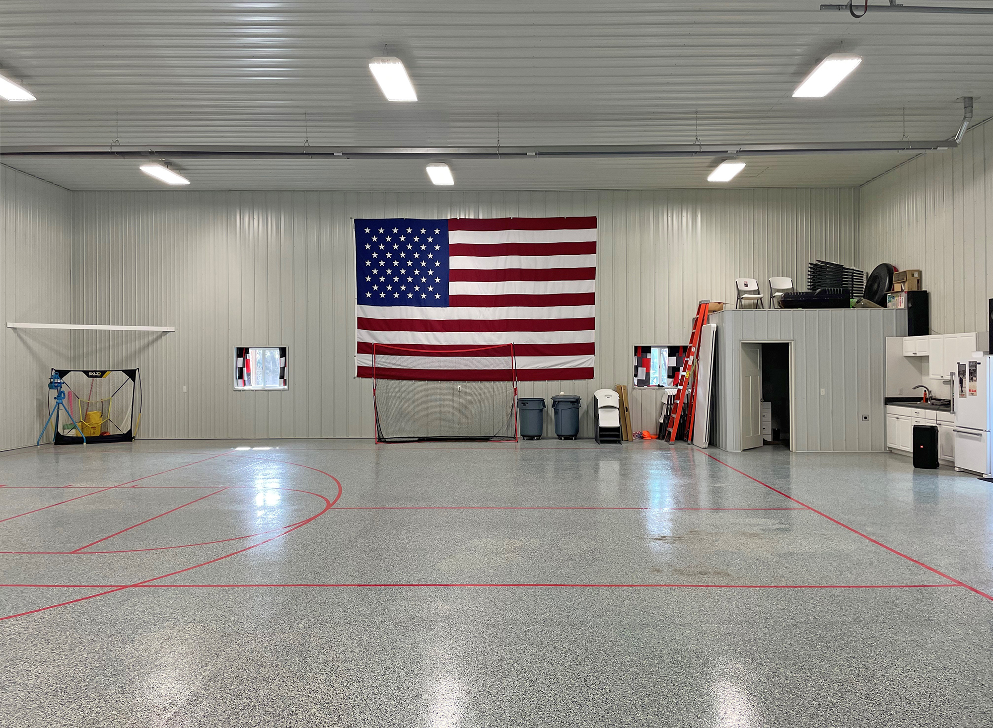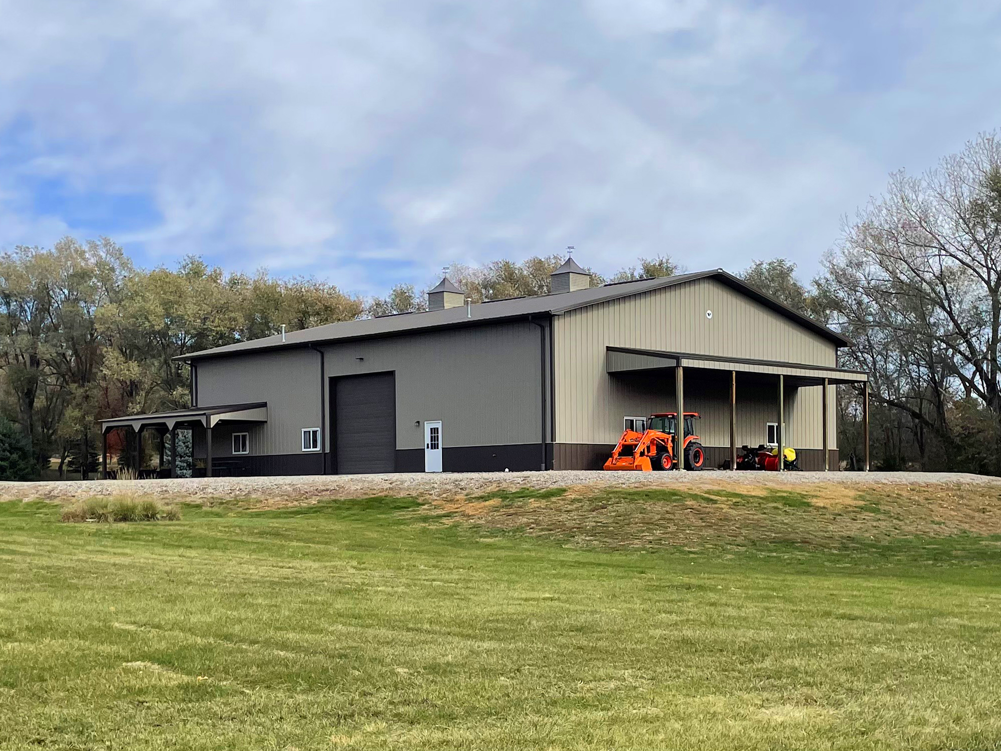
This 60' x 80' x 18' suburban building was built for the Yosten's of Norfolk, NE. It is beige with a burnished slate roof and trim package. It has a covered porch with a 16' x 60' lean-to addition. They were looking for extra storage for vehicles, hunting gear, and a place for their kids to have an indoor basketball court for play time on cold Nebraska winter days. It was constructed in the fall of 2014. The interior is fully lined and insulated and a regulation basketball court was installed.
COLORS: Beige with a burnished slate roof
DIMENSIONS: 60' x 80' x 18'
SPECIAL FEATURES: Fully Insulated, Regulation Basketball Court, Covered Porch
